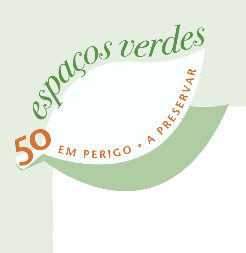eles bem que avisaram!!
Thickened Waterfront
"Thickened Waterfront" it is a garden proposal in the city of Xi'An, in China.
Thickened Waterfront
AA
The parcel has a distinct character but a series of strategies will be applied in order to integrate the Thickened Waterfront into the general design.
WATERSCAPE STRATEGY
Along these lines, artificial topographies, rippled organizations of diverse water features and multiplicity of floating structures will be considered to turn the linear character of the parcel into a multi layered spatial domain. The diagrammatic approach towards the work with the material structures of the mini piers, retaining structures and engineering techniques will help to define a rich spatial condition which will help to add layers of experience to the arrival through the park to the waterfront.
THICKENED WATERFRONT
Spatial and three dimensional experiences: The arrival sequence into the Thickened Waterfront augments the sensations of the pedestrians or focalises the attention into strategically treated micro environments.
Several bands structure the proposal to create the different habitats and will be flexible to adjust to other proposals.
EDGE CONDITION
The work is based on an expanded idea of the edge, turning into a field of distributed spatial experience what otherwise is defined as a line or a rigid boundary of the water edge. The main idea would be to blur the contact of land-water seeking to encroach earth structures into the lagoon while bringing it inland in other areas.
MULTIPLYING EXPERIENCES
The pedestrian should be able to read and perceive a wide variety of material and spatial qualities in a compressed setting.
A series of individual ponds will host a diverse catalogue of conditions of light reflection, water depth, colour, planting, fauna and potentially human interaction (bathing, pudding pool).
These mosaics of water features will provide the medium for further interactions and enriched version of the ecologies within the park, incorporating expanded ideas of performance, spatial experience and environmental qualities.

.jpg)
.JPG)
.jpg)
.jpg)
.jpg)
.JPG)
.jpg)
.jpg)
.jpg)
.jpg)
.jpg)
.jpg)
Credits:
Thickened Waterfront
AA
Lead by:
AALU Tutors Eduardo Rico, Alfredo Ramirez
AALU Director Eva Castro
Design Team: Jorge Ayala, Hossein Kachabi
que é isto? : Orpheus at Boughton...
Orpheus at Boughton de Kim Wilkie |




Boughton is one of the greatest formal landscapes of England. The evolution of the gardens during the seventeenth and eighteenth centuries created a strong but complex structure of canals, basins, avenues and features such as the great Mount. Ralph Montagu’s initial vision of axial formality has remained as the central theme. It is a garden of land and water; avenues and vistas; rhythm and reflection.
The current Duke of Buccleuch has begun the massive task of restoring the gardens and commissioned a new feature on the empty space opposite the great Mount.
The proposal is to make a space that emphasizes the scale and mass of the great earthwork, to create an Orphean Hades to complement the Olympian Mount.
An inverted grass pyramid descends seven metres below the level of the restored terraces. Walking around the landscape, the new design is invisible, but drawing near to the Mount, a gentle grass path spirals down to a square pool of still water deep underground. The water reflects the sky, a little like an inverted James Turrell occulus.
The earthwork is named after Orpheus to celebrate its descending form and as a place for music and contemplation. When Orpheus’ wife, Eurydice, was killed by the bite of a serpent, he went down to the underworld to bring her back. His songs were so beautiful that Hades finally agreed to allow Eurydice to return to the world of the living









Read more:http://www.gardenvisit.com/garden/boughton_house_garden
mais:





























-3.jpg)

















