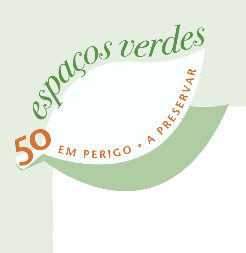+meteorology+of+the+pearl+river+delta.jpg) meteorology of the pearl river delta
meteorology of the pearl river deltaarchitectural+transition.jpg) architectural transition
architectural transitionTHE PROJECT
Ecotransitional Urbanism started first with a research of new materials for the city with regards to performance and functionality. The project generated a rich base of indexes which traduce environmental, topographical and geographical parameters into a material ready to be use for the design.
The usage of the graphic material and selection of processes help the project to move from a fundamental constraint 2D drawing which delimitate boundaries into a more propositional engagement with the context.
The proposition consists of a mesh as a model of density and diversity within an urban framework that seeks to understand, articulate, and visualize possibilities for the hyper dense, programmatic difference, and radically optimized new agglomerations in
MESH INDEXING
The structure of the site is guided by two principal facts: the existing landscape (topography and shoreline) and the existing rural village, Qi’Ao Village. These two parameters were capital in order to establish the general overall strategy.
It was on the available space pockets that the project was established. An urban model –a mesh- was developed, able to control simultaneously the site on its wholeness, and to shift from one scale to another: from landscape and urbanism scales, to the architectural one.
THE SITE
The site, located on Qi’Ao Dao, 27 square kilometer island in the north of Zhuhai, has the potential to become a gateway for
The island is threatened to become another generic Chinese urbanization that spread across farmlands. The signs of scarcity of water resources, deforestation, fish farming and industrial pollution are already present.
THE CONTEXT
This directional urbanization, propelled from the coastal zones into the countryside has brought even the smallest villages, in some cases, face to face with the phenomena of the globalization, foreign capital and generic architecture.
It was in 2000 that the Chinese government formulated a plan to build 400 new cities by 2020, in order to accommodate the migration from the countryside into urban agglomerations.
This is the equivalent of 20 cities per week… that is one city every other week.
- OVERALL STRATEGY
The projet seek to develop a landscape urbanism strategy that embraces the overall site, including its natural energies such as tidal variation, local mangroves reserve and seasonal rainfall, in order to ensure the sustainability of the island.
- PLOT TESTING AND DISTANCES
This mesh is used in order to control the territory but also, in order to test several factors: plot testing, irrigation and water canals configuration, slope analysis, etc. The work based on this mesh; establish a way to work in a scale that is very difficult to operate now at days.
Once the mesh was proliferated on the site, it allows us to introduce different variables mixed with different usages. These digital skills help to have a big amount of production in a few amount of time, having as well the most information possible in a very flexible way in order to make easier the taking of decisions.
- PROPOSED STRUCTURAL GRID
This informational grid serves to structure the spatiality of the island as an overall strategy for the 27 square kilometers, but also, to structure this space into a smaller scale, in order to embrace the two different scales of the project.
.
.
Project credits: Jorge Ayala
Area: 27 HA
Location: Pearl River
The Architectural Association School of Architecture
Member of the Architects Registration Board, UK |
Membre de l’Ordre des Architectes, France

+connectivity+network.jpg)
+site.jpg)
+natural+cycles.jpg)
+flow+conditions.jpg)
+overall+strategy.jpg)
+mesh+evolution.jpg)
+mesh+readaptation.jpg)
+form+finding.jpg)
+architectural+transition.jpg)





-3.jpg)


















0 comentários:
Enviar um comentário