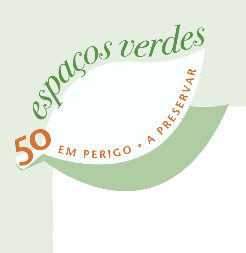É com grande alegria que o nucleoap/blog , partilha neste seu espaço um projecto de Arquitectura Paisagista muito singular . Tivemos conhecimento deste , numa conferência da Professora Eva Gustavsson , no dia 09 de Abril de 2008 (http://nucleoap.blogspot.com/2008/04/conferencias-na-fcup-eva-gustavsson.html)
O auditorio principalmente constituido por estudantes de Arquitectura Paisagista da Universidade do Porto , reagiu de forma muito positiva às imagens que iam passando , num momento que antecedeu a conferência propriamente dita. Alguns dos Docentes da "escola do Porto" de Arquitectura Paisagista estavam presentes.
de imediato , ficou em nossa mente a possibilidade de pedir aos autores daquele espaço que visualizavamos , pedir as fotografias. Isso foi possivel graças a abertura e informalidade da conferêncista bem como de Roland Gustavsson . O desejo foi-nos concedido e obtivemos as fotografias atraves da Professora Teresa Marques , Docente da atrás referida " Escola do Porto"
Por ser um espaço privado e a devida cortesia e repeito ser obrigatória, pedimos aos autores do jardim , para partilhar aqui no blog as fotografias do espaço e a resposta foi positiva , tivemos ainda a ousadia de pedir um pequeno texto sobre o espaço que agora partilhamos e será esse texto que orientará o visitante deste blog e deste post em particular:
citamos:
texto da Professora Eva Gustavsson
The Garden of Eva and Roland Gustavsson, southern part of Sweden
The garden has been an ongoing project during 25 years and thus you can say that it is a quite mature garden. This photo documentation was made just before the house and garden was sold in 2007. The garden is situated in an ordinary housing area, located on a south-leaning slope. With the house included the area is not bigger than 850 square meters. Because of the slope there has been good opportunities to establish a terraced garden, with one upper and one lower part. The difference in levels has been exaggerated through design of vegetation structures, which relate to various biotope themes. The lower part has been created with the intention to create a more rich and humid habitat with a pond, a mini-woodland and a special moor habitat with inspiration from Swedish wilderness. On the lower part you find perennials with lush foliage and deciduous species like like Hydrangeas, Hamamelis and Cornus controversa, while the wilderness part is dominated by mosses and moorland species, blueberries and an individually trimmed hedge of spruces. The upper part has a more dry character with Betula and Sobus-species, grasses, irises and silvery tones of green. The stones in the paving, stairs and walls are all brought from a local stone quarry. The hedges consist of Carpinus betulus, Amelanhier spicata and Tacus baccata.
Os Autores:
Eva Gustavsson
Roland Gustavsson
By Kind permission of Eva and Roland Gustavsson , Nucleoap/blog share with the Landscape Architecture Studentes community and our visitors the Gustavsson Garden Photos first seen in the lecture of Eva Gustavsson " Reading and misreading Modernity of Landscape Architecture"
the text titled "The Garden of Eva and Roland Gustavsson , Southern part of Sweden" was possible after nucleoap/blog members request wich was granted for that we are very thankful
THANK YOU VERY MUCH!!
for the extraordinary project and best wishes
As fotos do Jardim Gustavsson/the Gustavsson Garden Photos


























.jpg)

.jpg)






-3.jpg)


















1 comentários:
só digo isto...Carpinus Betula :D
Enviar um comentário